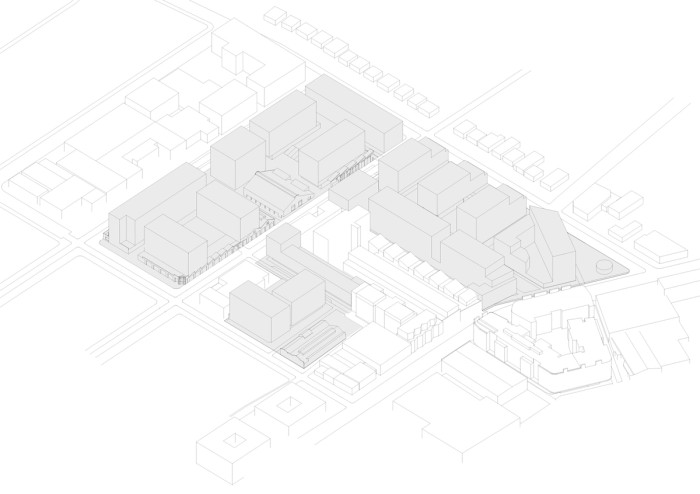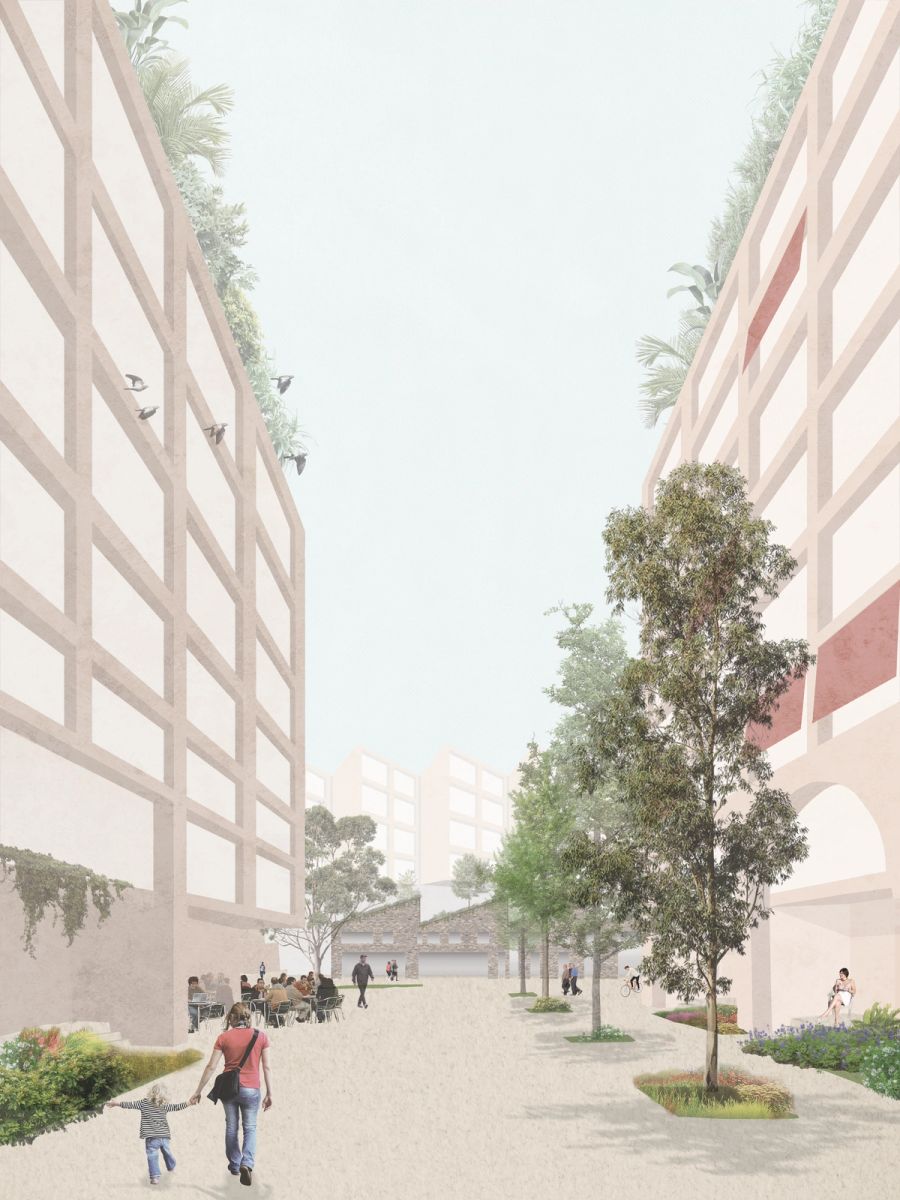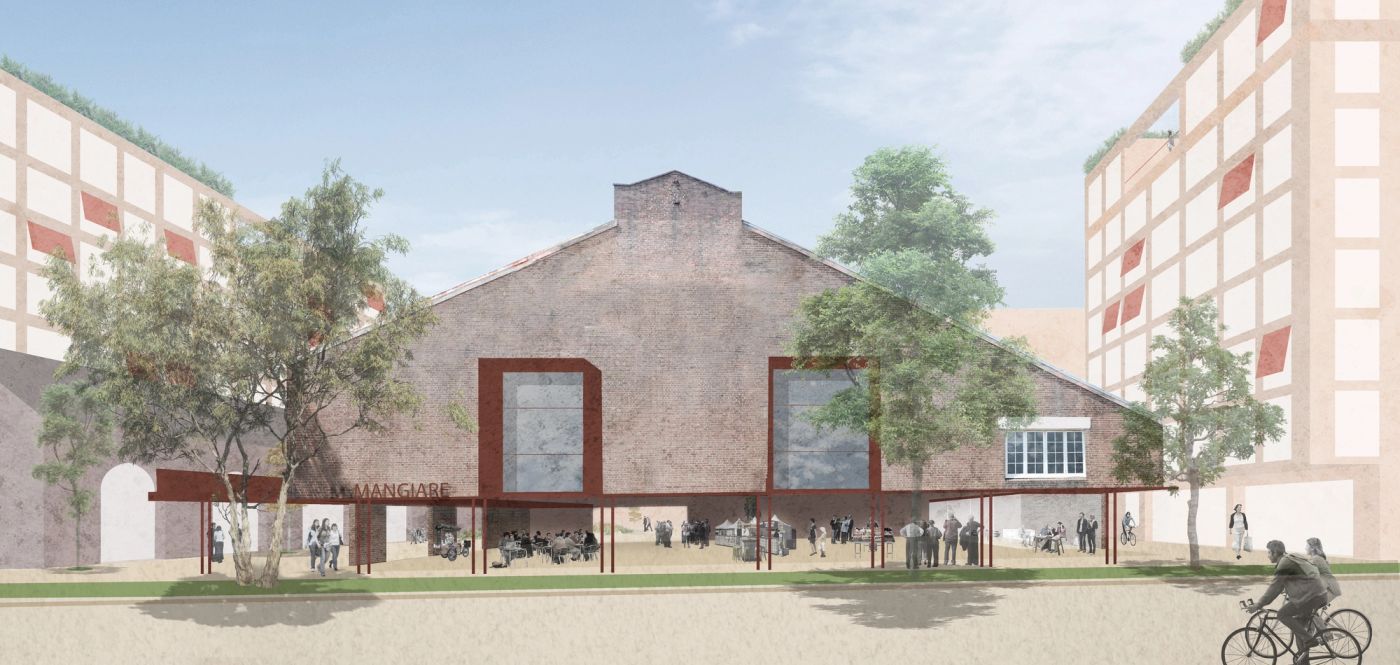Rosebery Masterplan
Country / Gweagal, Bidjigal and Gadigal
A new public-benefit driven masterplan introduces mixed use and community amenity and 1000 dwellings.

Proposal 2018
The design works the interfaces, where street character has been severed by blunt zoning silos, the design stitches streets back together through careful manipulation of scale, massing and landscape. Cycle routes are connected through the site, benefitting from established shady tree-line streets. The retail-industrial hybrid zone of Dunning Avenue is continued through a careful adaptive reuse of the spectacular industrial warehouse and factory buildings, introducing through site links, market opportunities, and eclectic and diverse housing types.

