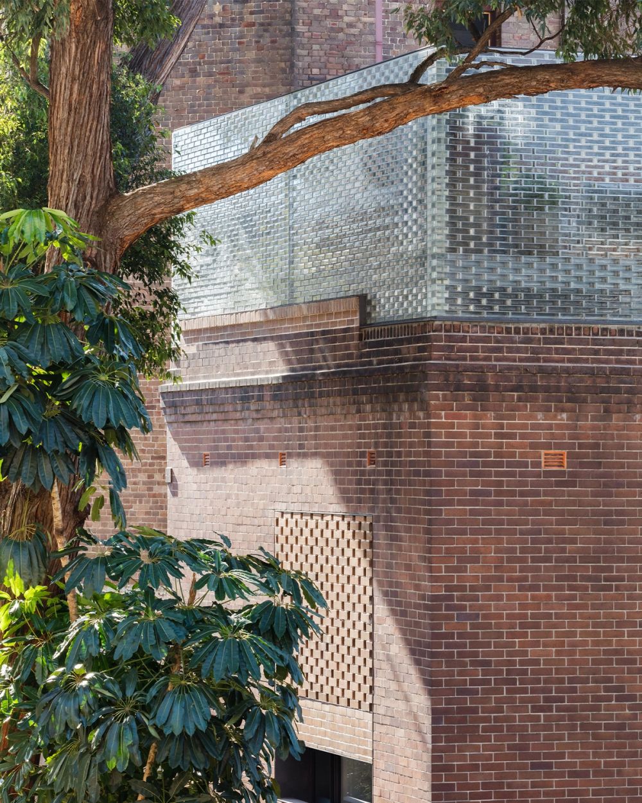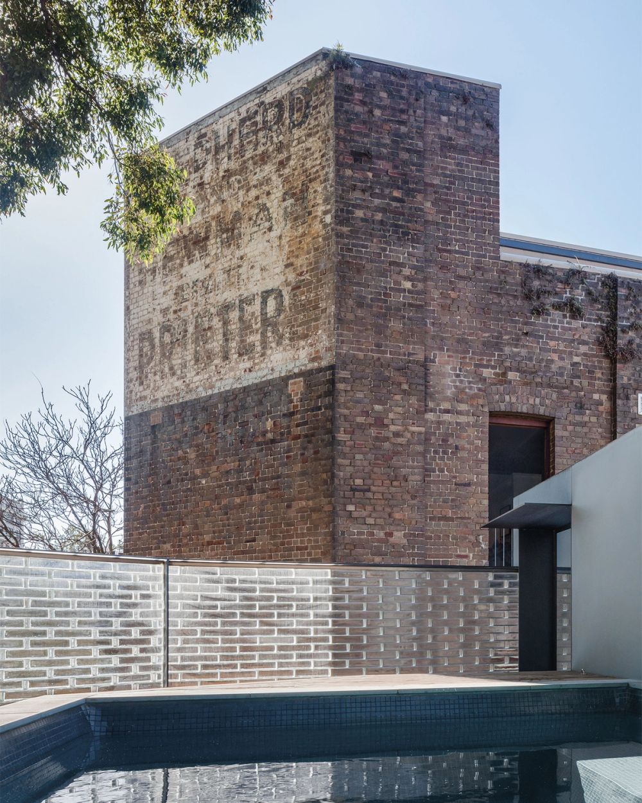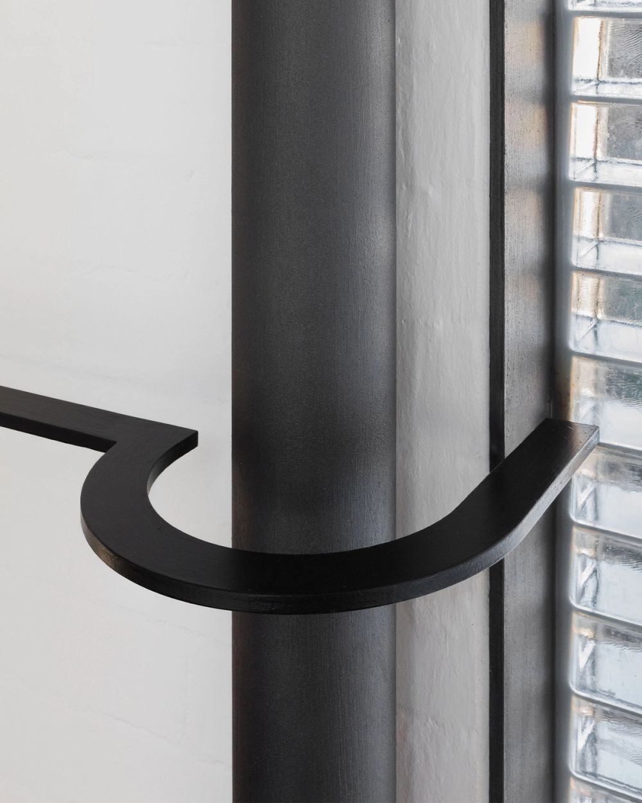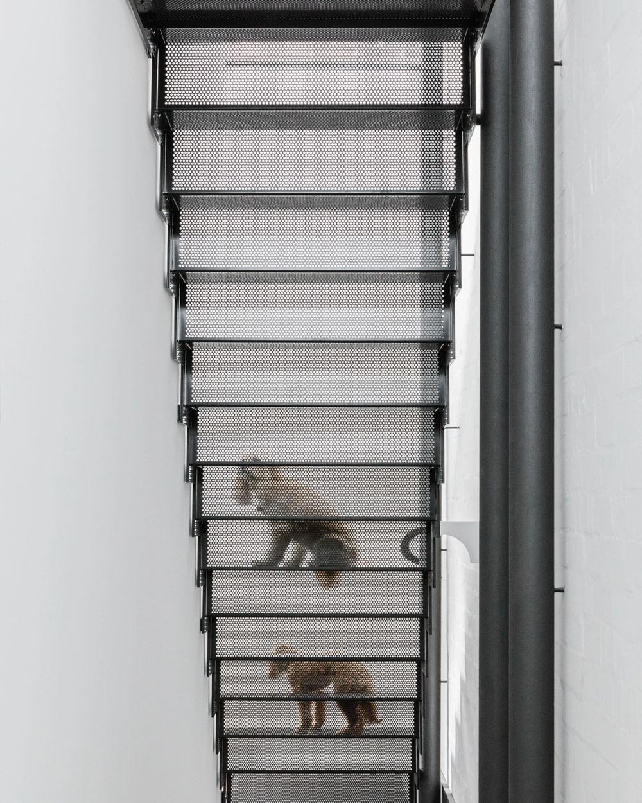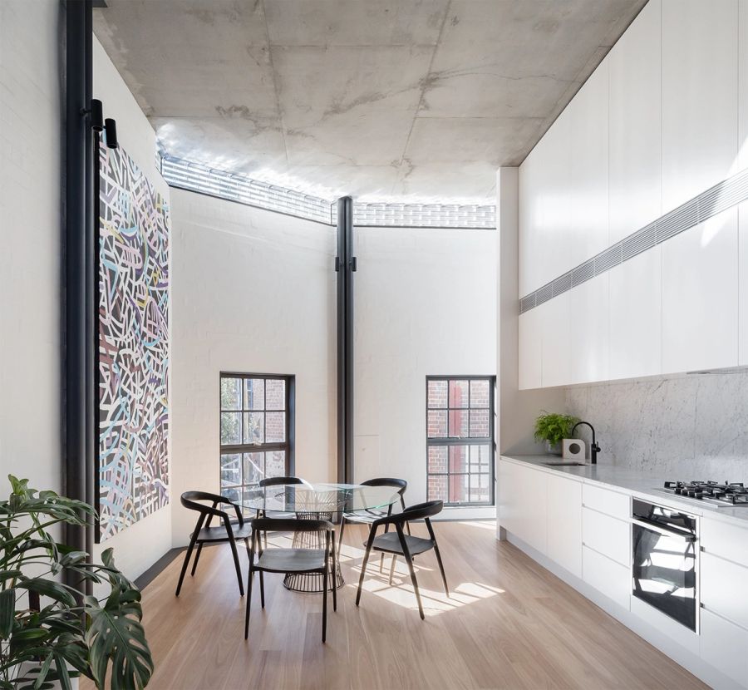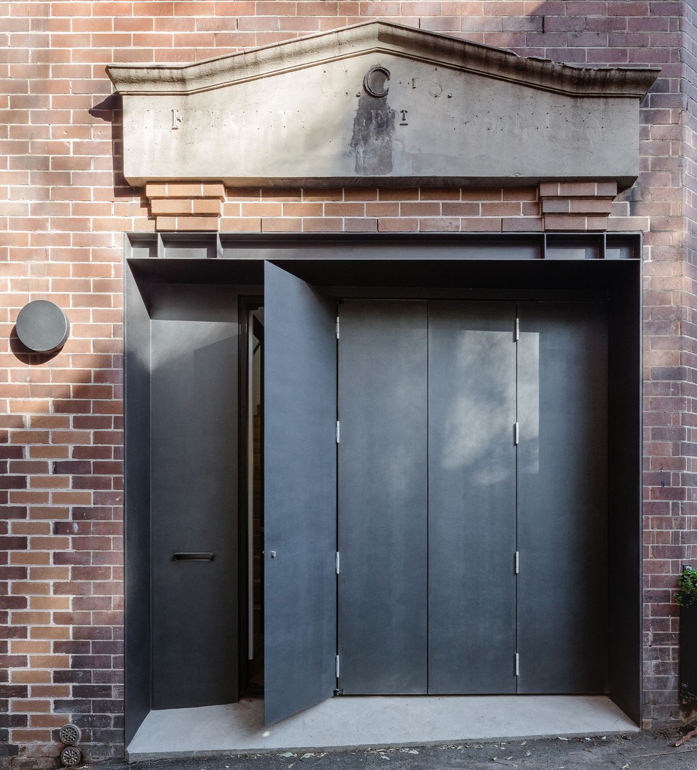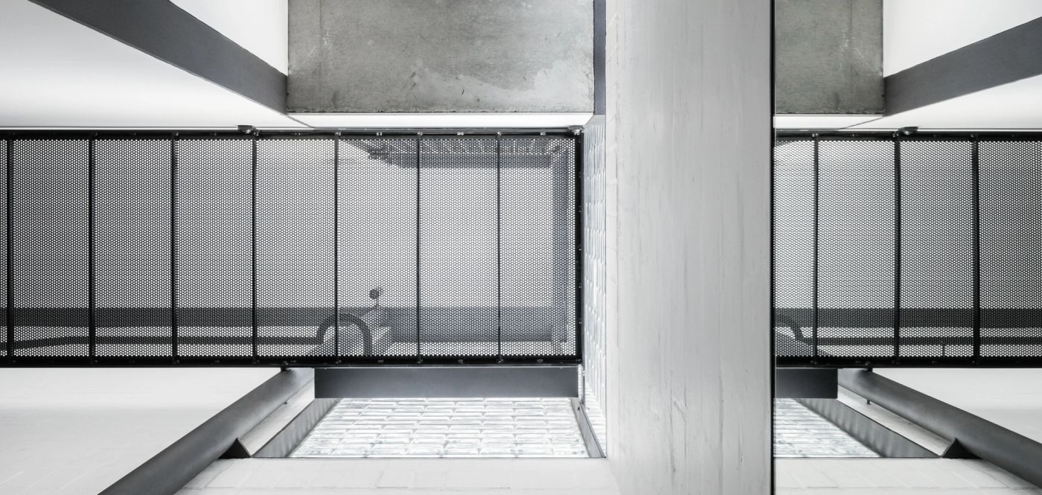Darlinghurst House
Country / Gadigal
Tribe Studio transformed this historic electrical substation, located in a densely built lane in East Sydney, into a glowing three-bedroom home that maximises the compact 50 square-metre site across three levels.
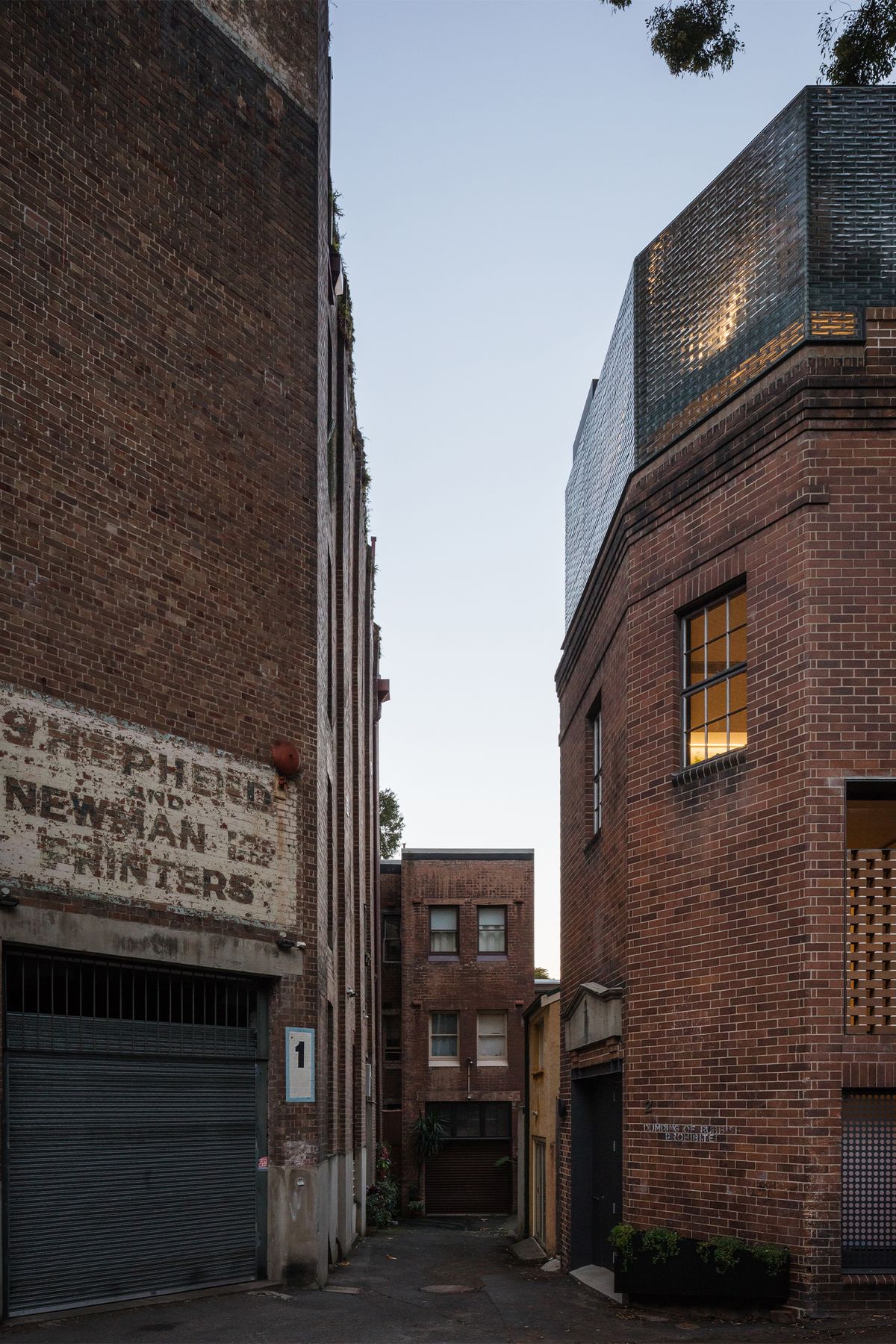
Built / 2019
Builder / Daniel Girling Butcher
Photographer / Katherine Lu
Awards / Houses Awards: Alts + Adds Winner 2019; Houses Awards: House in a Heritage Context Winner 2019. / AIA NSW Awards: Heritage: Adaptive Reuse, Francis Greenaway Named Award Winner 2019
This reworked inner-city Sydney home in an historic brick substation is much more than at first it seems to be, packing a whole lot of function into a tiny, constrained, less than 50 sq m footprint.
At night its translucent Venetian glass brick crown glows like a lantern, and by day, the brick house rests politely, familiarly, yet slightly unsettlingly, among its neighbours.
The building sits in a density built back lane in East Sydney, surrounded by Georgian and Victorian terraces and early factory buildings. A rich language of face brickwork and industrial detailing surrounds it, and surprisingly, a couple of massive, mature eucalypts extend their gracious limbs over the site.
The building had undergone a previous conversion, with a rather underwhelming floor and stair structure. Tribe’s brief was to extend this utilitarian little brick block into a jewel-like three- bedroom home with rooftop terrace and swimming pool.
The project is a material exploration, looking at modularity, solidity and methods of translucency that were possible with these materials, and this form. The result is s a careful exploration of the nature of brickwork – a play between the beautiful old bricks, the exquisite new glass bricks from Venice, and a language of brick screens over the new windows.
The stair is a dramatic vertical slither over four storeys, that recalls the full volume of the original building. Upper stairs are made from metal mesh so that daylight from above can reach down from the roof to the ground floor.
The finished house has an incredible range of personalities. During the day, it is a quiet, kind of uncanny addition, while at night it has a beautiful soft glowing demeanour. Internally, the bricks cast beautiful patterns of light, refraction and shadow onto the walls and floors creating many different reading of this diminutive space.
The cross-over industrial-domestic language the glass bricks and steel recalls the buildings past in its new iteration.
