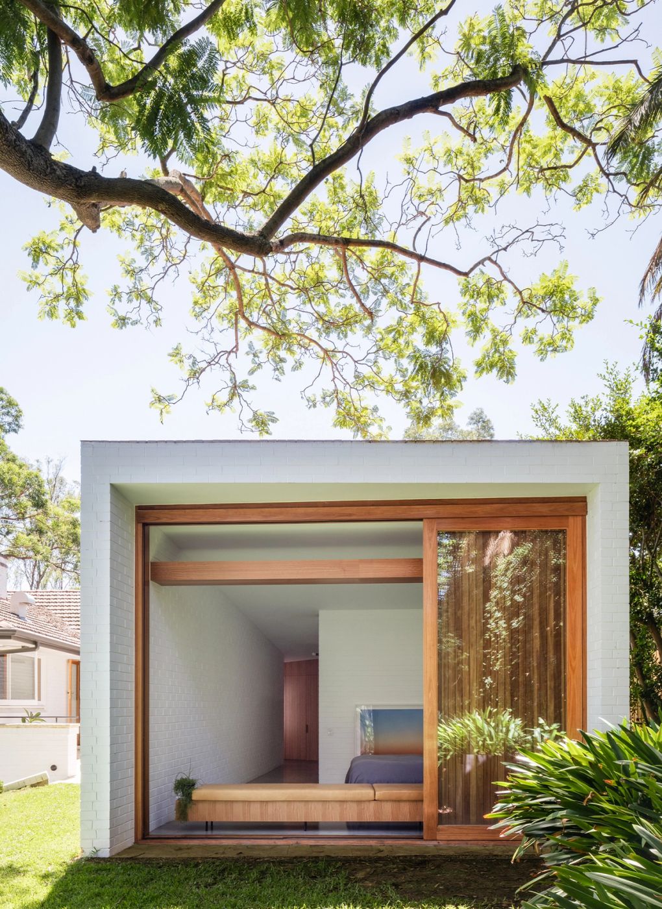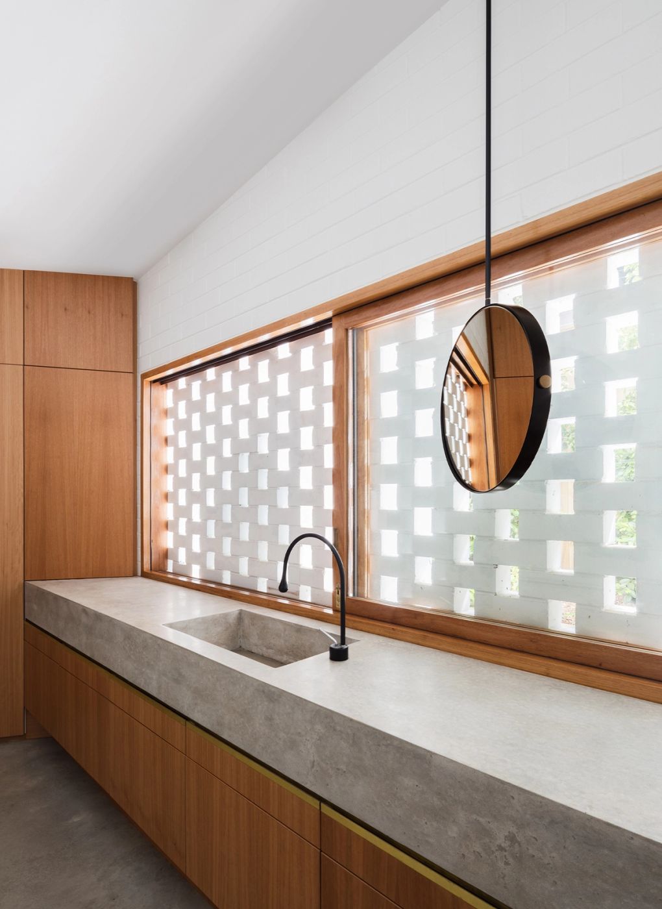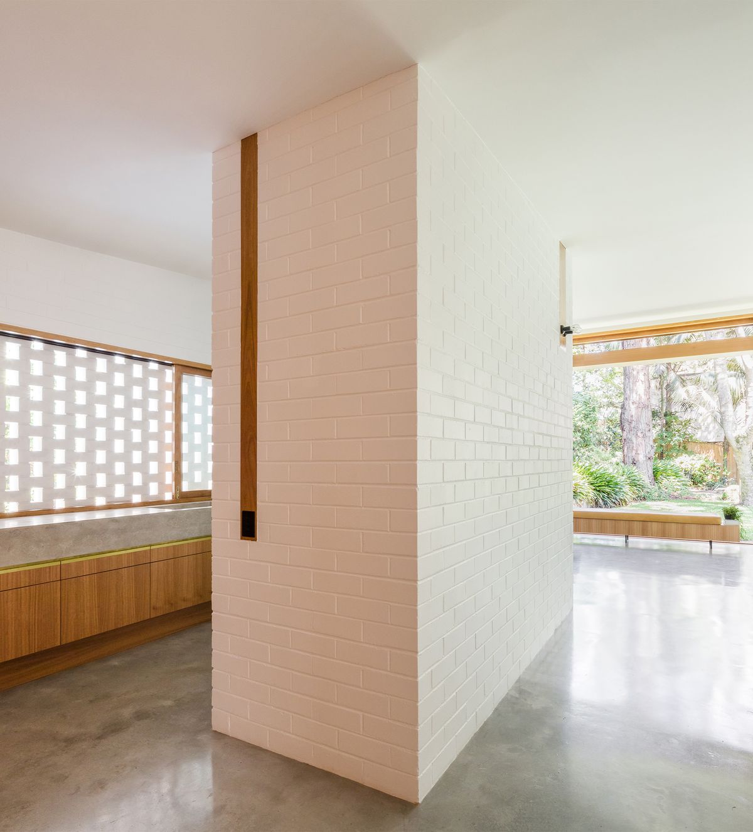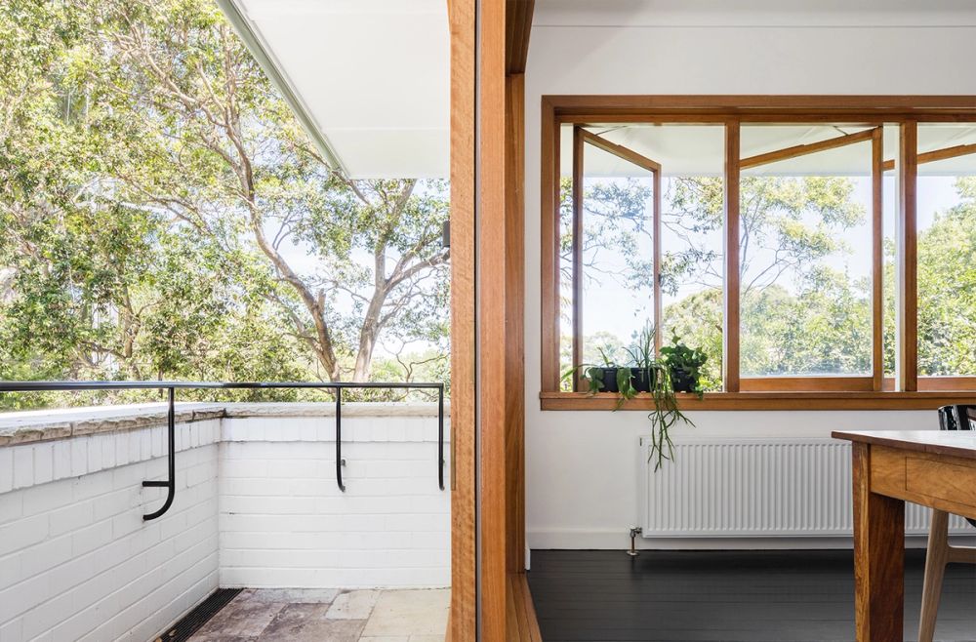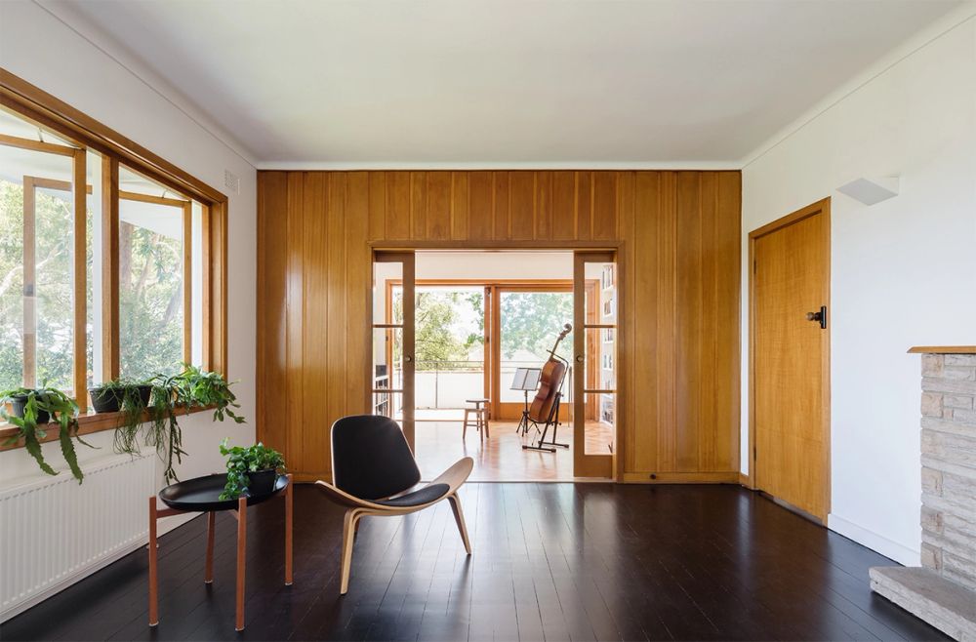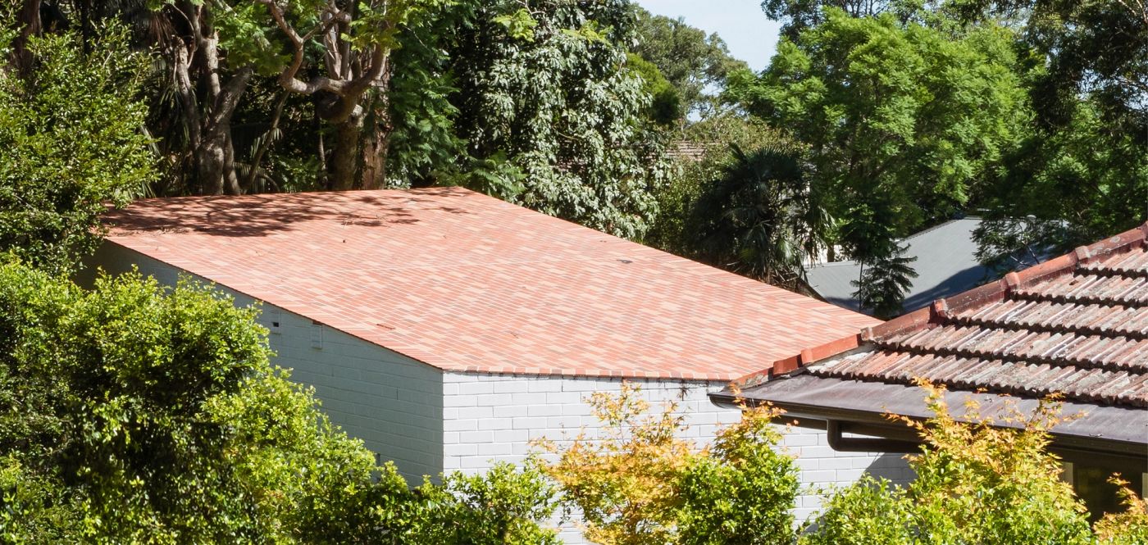Lindfield House
Country / Cammeraygal
A new sleeping wing slides in under the existing eaves of this gracious 1950s house, framing garden outlook and pool.
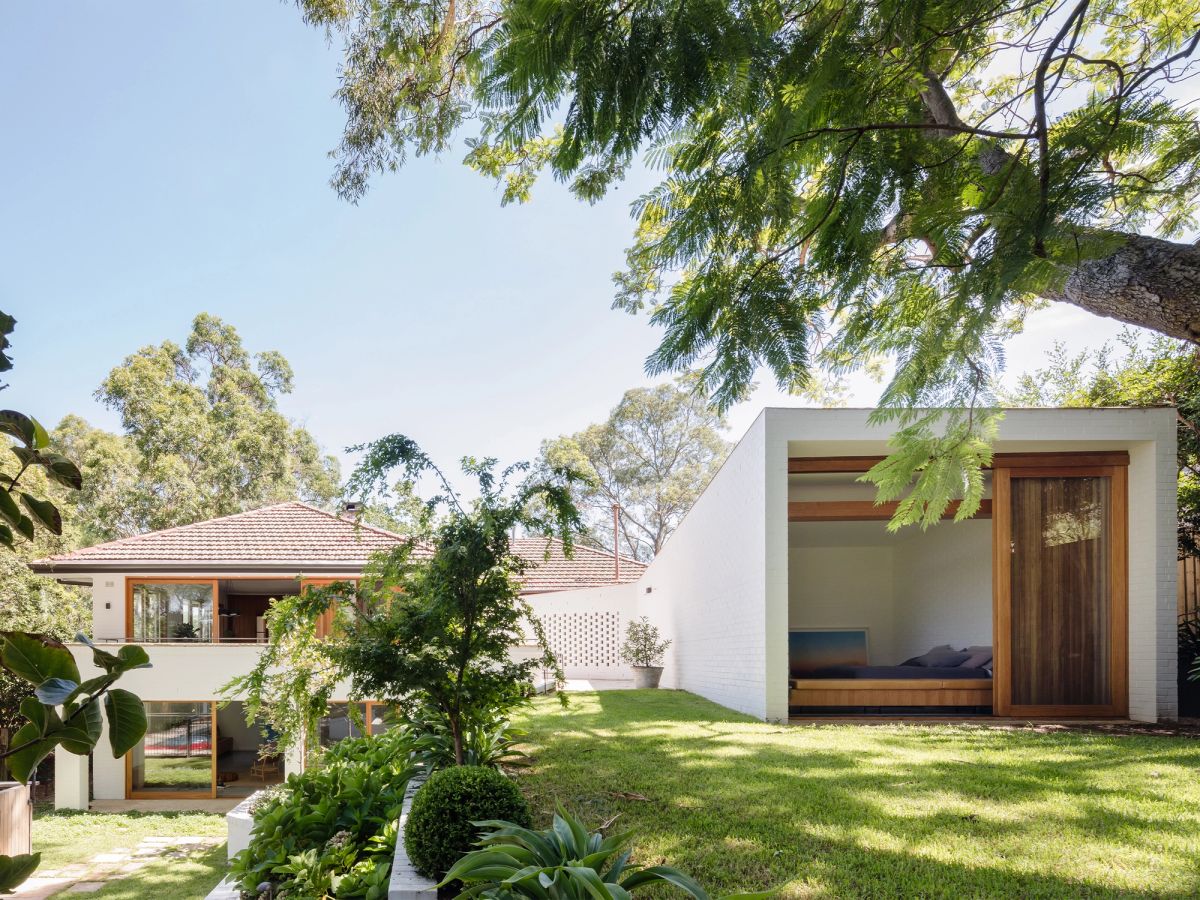
Built / 2017
Builder / Ballast Construction
Landscape Architect / Paul Bangay
Artwork Credits / Murray Fredericks
Photographer / Katherine Lu
Awards / AIA NSW Residential: Alts + Adds. / Houses Awards: Alts + Adds.
Located in Sydney’s leafy upper north shore, this low, lean brick bungalow features a new wing that angles out to a large terraced garden. Tribe’s extension to the 1950s home created additional accommodation carefully housed beneath the original floor, with a new master wing splaying off from the centre of the site and opening onto a sun-drenched courtyard.
Perforated brickwork creates privacy whilst linking inside with the out. Bold geometries crafted in brick and timber honour the nature of the place in which the house sits. The material palette reflects the original house with white painted brickwork, a tiled roof and hardwood windows and doors.
